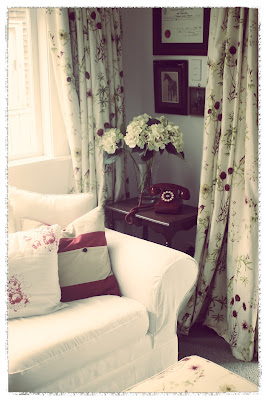Doesn't everyone love a nice '80s kitchen? Yellow formica bench tops, orange rimu cabinets, marbled vinyl, ground-breaking multi-bowled sink, brass knobs, Robin Hood range hood, about a million power-points but none in the right place, oversized dishwasher and all? And all shut away from the rest of the family.
I had the good fortune to have had part of my kitchen updated in the last 30 years - most of the yellow formica bench tops had been replaced with brown and white granite. I think that was about as far as the good fortune went. Here it is in all it's glory:
Taking out the wall between the kitchen and dining room was not on the budget yet, so we had to work with what we had. I don't believe in throwing out perfectly good things, especially when the replacement would be about $15,000, so the kitchen units all stayed. The drawers were original sliding ones without runners, and frankly fell apart in my hands many times. However the rest worked just fine. Plenty of space - in fact after a couple of months I found a cupboard at the end of the kitchen units that I hadn't realised was there! Go figure!
I hated the boxy orange fake wooden shelves most of all. I had a vision of lovely open shelves filled with pastel crockery, preserves and cut glass vases. Finding nice wooden brackets was another story altogether. I had to get my father to help me cut some out of timber boards, which looked so cute once painted up!
And here began my love affair with Annie Sloan's Chalk Paints. Oh baby. I am fortunate enough to have a lovely little shop about 20 minutes away which stocks her paints, so I have made many a trek out there to stock up. I actually went in intending to get Pure White as all kitchens are these days, and came out with Duck Egg. One stroke and I was hooked. Its incredible how panelling looks so much better once it's painted.
The cabinets took two coats, a very, very light sand with 240 grit sandpaper, and a wax with clear wax. The ugly dishwasher even got the treatment until I could replace it! I'm not sure exactly what door pulls I'd like, so for the time being I have simply painted the existing brass knobs with the same chalk paint.
One thing you can't see is the ceiling. As I have mentioned before, it was a gorgeous orange douglas fir in tongue and groove. Ugh. My long-suffering husband painted the ceilings in the kitchen for me and it's a million times better. I always loved a white t&g ceiling! The lighting was pretty marginal - old brown spotlights that could not work and a suspended bulb. I replaced these with white metal shades and every one of them got an LED lamp to help with the electricity bill.
A quaint and very practical feature of our kitchen is the eating nook. It is not even 1.5m wide and 2m long and juts off the side of the kitchen. It is on the north-eastern side of the house, and gets the most amazing morning sun. For the first few months it seemed a little pointless as we had no furniture suitable to fit in it, but trade-me sorted that out for me. After trialing a few different ideas with our camping furniture, I made a wide built-in window-seat at the end of the nook, with an upholstered cushion seat (perfect for curling up with a book in the sun), and bought an old oak table which fit under the window. This had already been painted Annie Sloan Chalk Paint in blue with a blue wash on the top. The blue of the legs clashed with my Duck Egg kitchen unfortunately, so a quick paint and it was white!
Add to this little corner our old family bench, a little stool so that all 5 of us can sit there, a few botanical prints and water-coloured hydrangeas framed in white, roman blinds covered with tiny pink roses, and a pile of turquoise and pink floral cushions, and it's a corner we use all day, every day. In fact, we eat every meal there and it is used for boardgames by the kids, coffees and planning for me, and every other family activity that requires a table.
The last thing to be added is a butchers block. I picked up the base of this from a little junk shop in Newtown, and we added a shelf at the bottom with casters, and a thick macrocarpa slab on the top from my parents farm. This stayed in it's very raw form for several months but I have finally managed to plane it back, sand it, and then waxed with raw bees wax. It began with Duck Egg but this was a little overdone, so it changed to Pure White and looks great. So functional and useful - I wouldn't be without it!
Wall colour: Resene's Quarter Spanish White - so vintage!
Window frames, skirting etc: White acrylic enamel - nothing flash
Cabinet colour: Annie Sloan Duck Egg
Furniture colour: Annie Sloan Pure White & Clear wax
Apron: Cabbages & Roses Vintage Amelia
Pendants: Lighting Plus Forge in white
And that's my kitchen! Now you can look forward to (!!) the next instalment which includes a wall demo, relocation of oven and fridge, some bamboo and two very large beams.

















































_1024.jpg)












